From childhood home to dream home
My brother Bobby Almario, since he was young, always dreamt of being in the Army. Our pilot father, Capt. Romeo Almario, was a man in uniform. Bobby also aspired to be a man in uniform.
As luck would have it, he got both. First, he got his wife, Armi, then by being a reservist with a current rank of Lt. Colonel, he is now literally in the Army.
Together with seven siblings — me, Cynthia, Cecile, Dindo, Chona, Dondi and Louie — Bobby grew up in a contemporary, three-story house in Blue Ridge nestled on a hillside.
It was the dream house of our father and his lovely wife, Pacita Syquia Almario — an all-glass affair, to make the most of the beautiful view of the Sierra Madre mountain range and the Marikina River snaking in the distance. These were the bucolic early days in villages, when water lilies and dragonflies still abounded in the empty lots between houses.
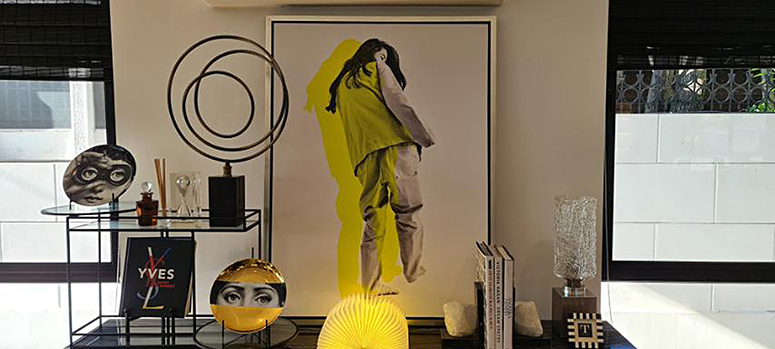
All eight of us Almario siblings have very happy memories growing up in Blue Ridge because of the tight community of friendly neighbors that supplied friendships and kinships that last to this day.
It is no wonder that when Bobby saw this house in White Plains, it must have been love at first sight. It also had three stories and large, open windows on the second floor, overlooking the view of Marikina Valley and the Ortigas skyline. The similarities to his boyhood home could not be ignored. It had the makings of his dream house.
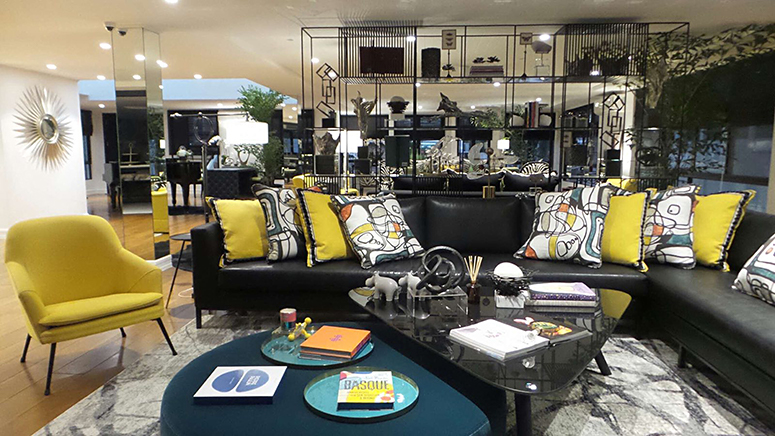
It was not hard to convince his wife, Armi, even though they were already happily settled in their La Vista home. A graduate of Interior Design herself, Armi could see the fine bones and potential of the house. All that was needed was the imprimatur of us sisters.
All siblings and their spouses agree that the house in White Plains, hands down, reminds them the most of our childhood home in Blue Ridge where we were all happily raised.
Why? Bobby is our youngest brother, and as the “designing sisters” of Atelier Almario, we would be in the best position to cast the final vote. Cast it was, with just one visit. All it took was for Cynthia and I to see the expansive second floor that could house the rowdy family reunions of the large clan like they used to have in Blue Ridge. This was the new “clubhouse.”
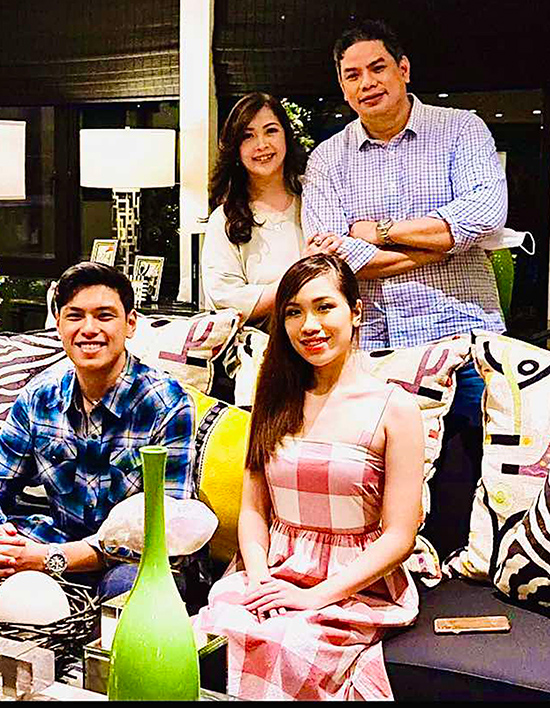
Bobby and Armi graciously acceded that yes, Christmas and family reunions could indeed be held in this new abode as an alternative to Cynthia’s and Cecile’s houses. So a fast and furious renovation began.
Cynthia and I, who both lived and worked in California for a decade and a half, immediately recognized the similarities of the site, with the living area situated on the second floor as typically very Northern Californian.
In that instance, we knew Bobby and Armi’s house was going to be a homage to the Michael Taylor look — that casual California look of comfortable sofas flanked by oversized Fauteuil chairs covered in a zebra pattern, matchstick blinds on the windows, and fishtail palms abounding in every corner.
Not surprisingly, Bobby, Armi and Cynthia immediately hied off to Los Angeles for a three-week shopping spree. Fabrics, accessories, and wallpapers were all sourced in Los Angeles and shipped back.
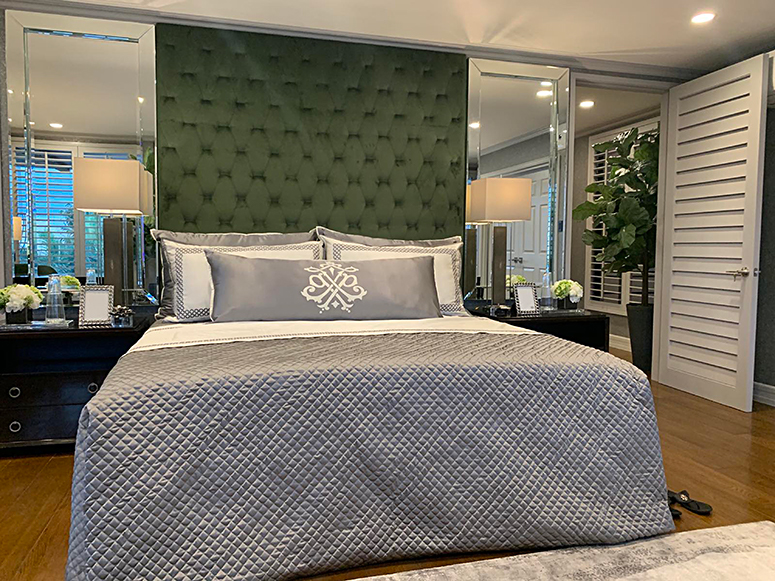
Meanwhile, in Manila, I worked with contractor Jorrel Santos on the transformation of the interior architecture of the house.
We designed an appropriate master bedroom for Bobby, a businessman whose company mainly supplied communication equipment to the government and LGUs.
In 2009 after typhoon Ondoy, the opportunity to supply intelligent telecommunications equipment for search, rescue, and emergency response became the main focus of the company.
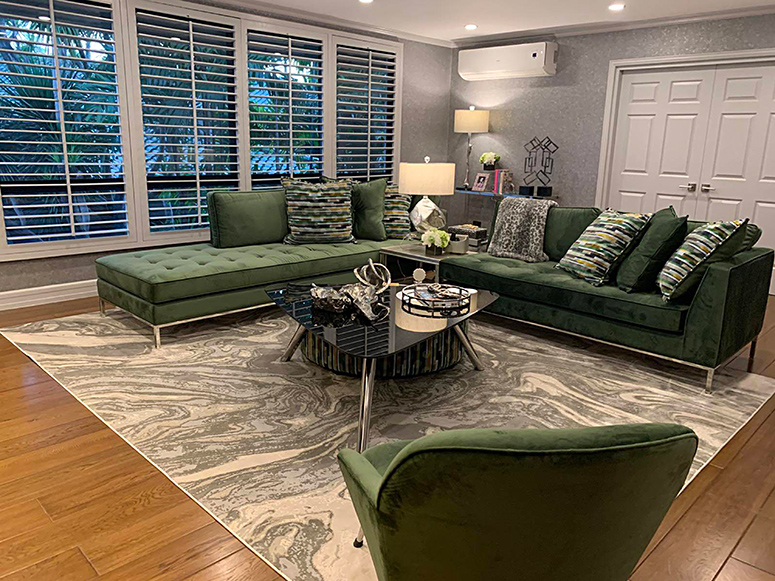
He is also an Army Reservist with the rank of Lieutenant Colonel. He was one of three reservists who were called to active service during the Marawi Siege in 2017 because of his expertise in telecommunications.
His wife, Armi, is the heart of this house. One always reads and hears this adage, that the mother is the heart of the home. In this case, it’s true and so nice to see. One look at her organized pantry tells you that her family eats well and is cared for. There are groceries, sundries, and dry goods aplenty, plus an incredible collection of vitamins and health supplements.
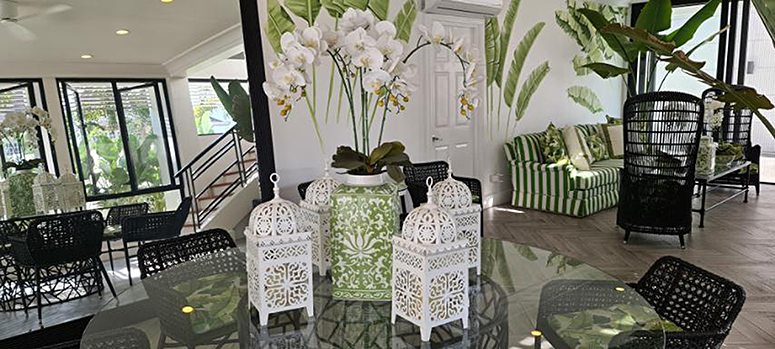
One look at her china cabinet will tell you about her love for design. Her coordinated and striking collection of plates, under liners, napkins and stemware makes for a beautiful tableau for family dining. They not only eat well, they eat PRETTY well, pun intended. This household runs smoothly on oiled wheels because Armi is naturally organized, a trait she carries to the office.
Bobby and Armi grew their business together. They are a hardworking tandem. Bobby is the opportunity spotter and Armi makes the business out of the opportunity. It’s a formula that has worked for them, when they enjoined Lola Mila in raising Niki and Miguel as they grew their business. No nicer kids can be had!
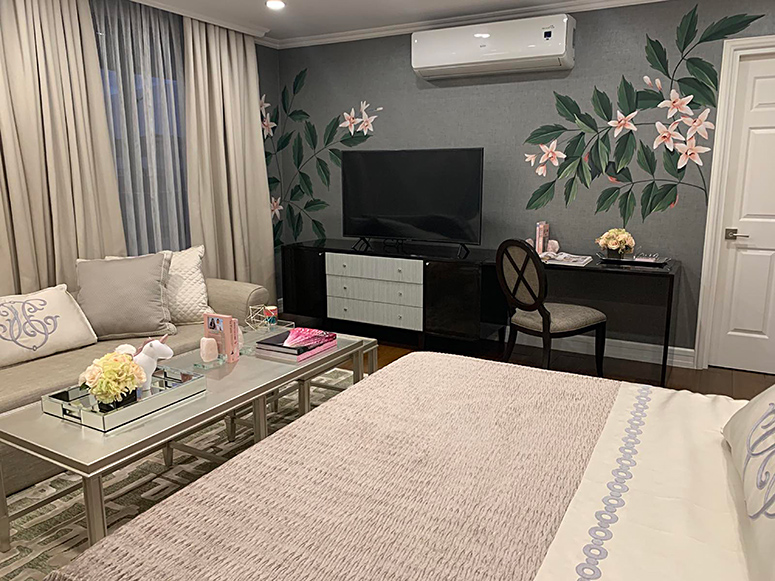
Daughter Niki is now a 23-year-old pandemic-management economics graduate at the Ateneo de Manila University. She is currently working as a research executive. Niki loves singing and was a member of the school choir in high school and college. She discovered her love for baking and Muay Thai during the lockdown.
Son Miguel is 20 years old and a double major (political science/ entrepreneurship) student at De La Salle University. Growing up, he was into various sports, but during the pandemic, he found his passion for boxing.
Who would have known, when Bobby stumbled upon this house for sale, that it would have a garage for a dozen cars? More than anything, this was the cherry on top of the cake. Bobby saw it not as a garage for cars but as a space that could be turned into a boxing ring. Bob now has a sport that he can enjoy together with Miguel in the comfort of their own home.
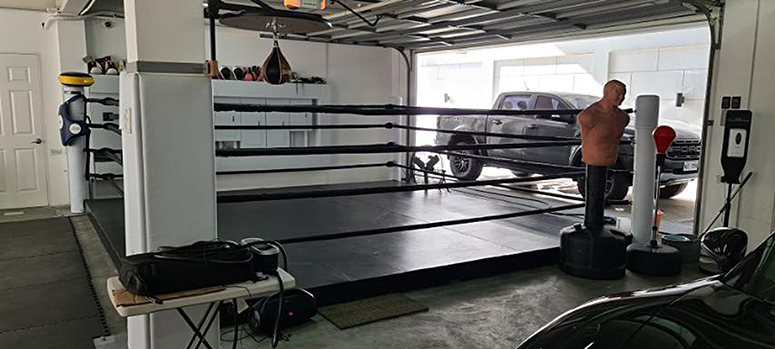
So Bobby’s world is complete. He does not dream of world domination, but with his own private Armi, anything Bob sets his eye on, he is bound to get!
The thing is, when Cynthia and I first saw Bobby’s house, it felt too utilitarian. What bothered me the most was I could see the elevator.
It was not a pretty sight. What also bothered me were the doors to the powder rooms — they were so obvious.
It was nice that the kitchen was open, but knowing about Filipino cooking, I wanted the ability to close it. On the other hand, what was working was the continuity of the space. In as much as it felt like a weakness, it was also its strength. You have one free-flowing space, but that free-flowing space also feels like a constraint. I have to find an artful way to break it up, so we designed a bookcase to visually divide the space.
The other thing that was observable was the quality of life. Bobby’s house had beautiful sightlines because of its orientation. They have the morning sun, yet they don’t have the afternoon sun.
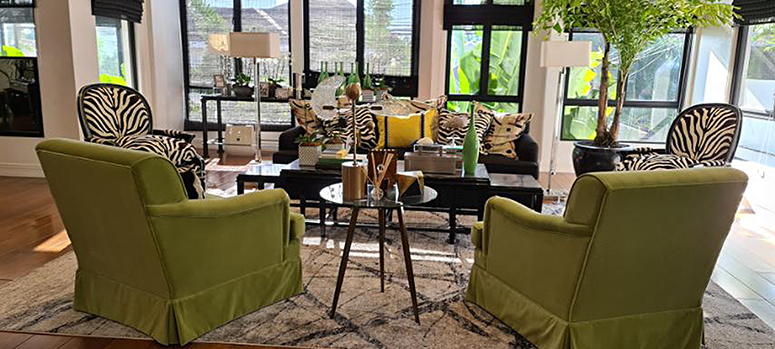
What’s nice and enchanting is that the first floor is devoted to their foyer, which is an open lanai with a huge parking lot and the boxing ring.
The second floor is the living and dining space, and the third floor is where the bedrooms are. They have an elevator to service three floors.
Oversized wood shutters were the “trick” of choice to conceal unsightly vistas and were the window covering of choice for the master’s bedroom. A ceiling detail was also introduced in the living and dining areas — just a simple indention created by routing gypsum board to give the ceiling the look of tongue and groove.
The powder rooms and all the bathrooms were prettied up by the introduction of oversized mirrors. Paint was specified for all public areas, while wallpaper would adorn all the bedroom walls.

While the house was being readied in White Plains, the house in La Vista was being emptied. Luckily, most of the furniture could be recycled, so they were all picked up and sent to Dom Ferrer and Delfino’s for refurbishing.
Then the pandemic happened. The project was stalled for many months, like most projects. There’s nothing like a family occasion to set the clock for a deadline. This time it was for our annual Christmas party!
All hands were on deck, and the magic wand was waved. An unforgettable Christmas party was held!
Until it reverted back to a jobsite after the festivities. Time was still needed for the muralists to finish their handiwork in the first-floor receiving area, the powder rooms and daughter Niki’s room. Brik by Brik yet had to produce the bespoke art and hang it.
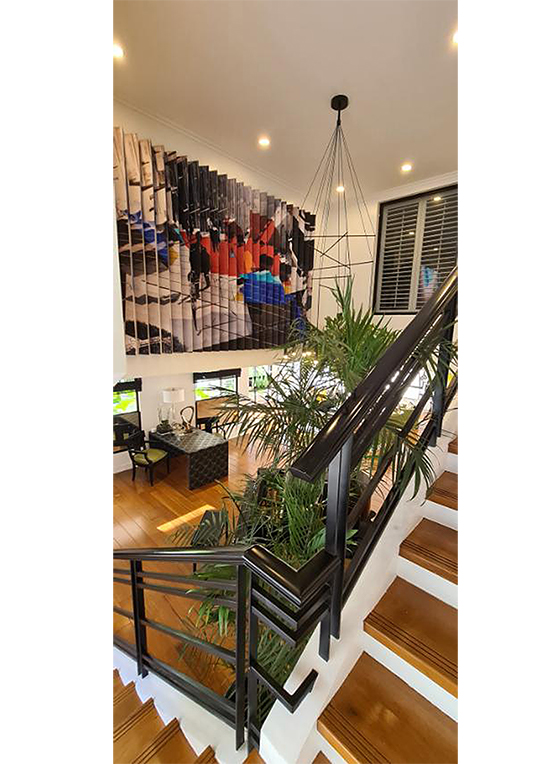
But all good things come to those who wait; in time everything eventually came together for this dream house.
If you were to ask Bobby and Armi what it was like to work with us, both will regale you with the best time they had while shopping in Los Angeles with Cynthia. Equally as strong as the love to complete their mission to source the best fabrics and accessories in LA was their strong commitment to sample all the best restaurants and food offerings in the neighborhood, as their reward for the hard work of shopping 24/7 to tick off their “to do” list.
For an Almario, beautiful interiors that your eyes can feast on are always accompanied by great food to feast on.
Bobby and Armi’s house is the last sibling house we did. Everyone else’s houses had already been decked out and designed by us. But all siblings and their spouses agree that the house in White Plains, hands down, reminds them the most of our childhood home in Blue Ridge where we were all happily raised.
Pro tips for decorating your home in the new normal
Start organizing your environment. The first thing we do is remove everything inside the room, organize and discard what they no longer need. Clutter is visual noise; removing everything helps us see a space with fresh eyes!
Plants are always a good idea. They liven up any corner of the room.
If you want to make your room seasonal, you can invest in changing your throw pillows — an easy and affordable tip!
To personalize your bedroom, buy quality bed sheets, add artwork or paint your room to give visual interest. If there is space for a lounge chair or sofa, make sure you have a floor lamp to cozy up the space.


