A green and maroon walk
We continue from last week’s jaunt through my alma mater, UP Diliman. Strolling westward from Malcolm hall, via Osmeña Avenue, we come to Melchor Hall, which houses the College of Engineering.
I spent a good part of the 1970s on the fourth and fifth floors of this building, then the home of the College of Architecture, completing my degrees in architecture and landscape architecture. I returned here in 2003 for a short stint teaching. The college transferred to its own complex in 2005.
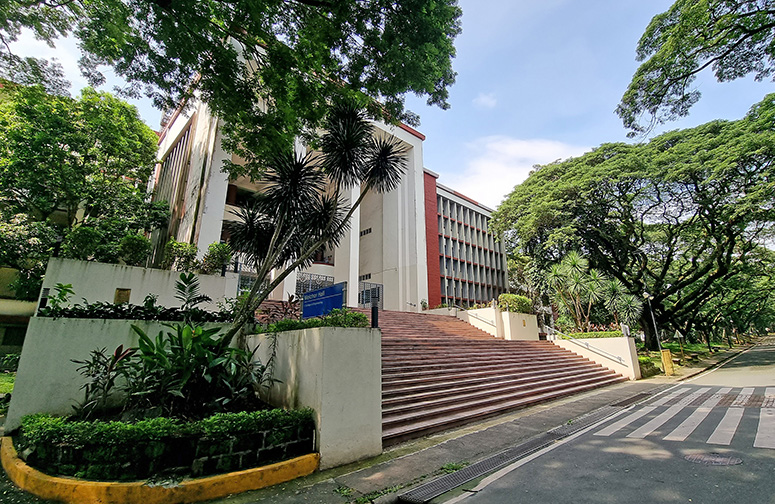
The building is a mirror of Palma Hall across the greenery spanned by Beta Way. Both were designed by Cesar Concio, the always dapperly dressed university architect. These mid-century modern buildings gave the campus a physical gravitas that matched its expansive green setting. Completed in 1951, the building was named in honor of the noted civil engineer, educator, and mathematician Alejandro Melchor.
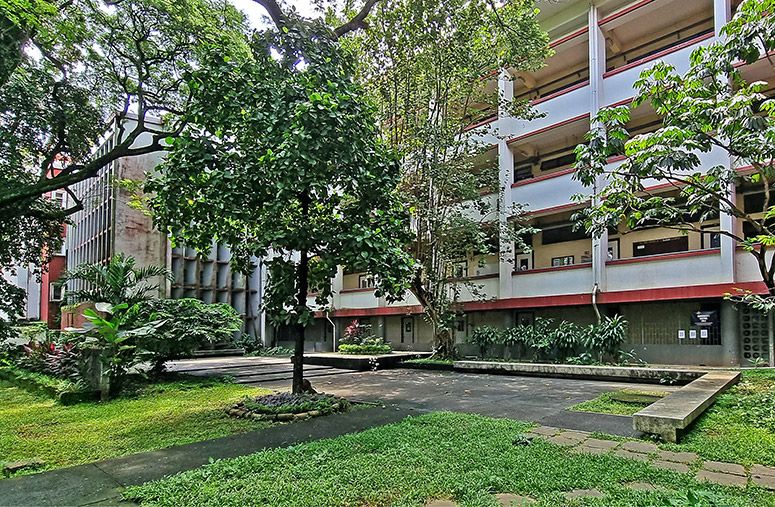
On the side of Melchor Hall is a small, forgotten courtyard garden, one of my favorite corners. Designed by National Artist for Architecture IP Santos, it is also in the 1950s modernist style. The garden’s elegant space is defined by a low wall that gives it privacy from the main street. This wall is lined by a long seat, which continues on three sides. These look across to a low, minimalist fountain (unfortunately now defunct and turned into a planter). I really hope this garden is conserved and I do suggest the university name it the IP Santos Garden.

In front of Melchor are the wide steps that lead to the main entrance on the second floor. While there I bumped into a couple, obviously alumni of the college. Jojo and Cherry Nazal wanted to show their two daughters, Zeidel and Eidelweiss, the campus. Both coeds are in the middle of their programs, but this was their first time to physically see the campus since the start of their UP journey.
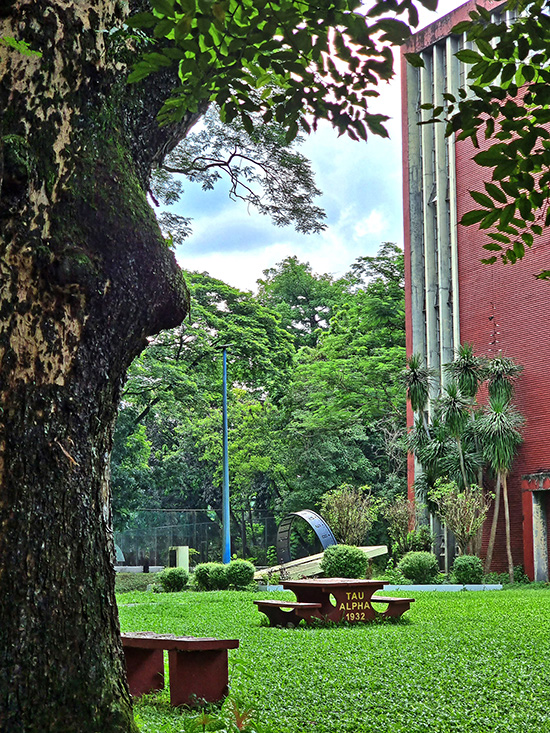
As I walked to the other end of Melchor I reached the Tau Alpha corner (many sites of the university are claimed by fraternities or orgs). This patch of green was also the first section of the campus I visited as a boy in the 1960s. My father and I launched a toy rocket on this lawn and I remember a large sundial at the corner. This sundial was damaged by typhoon Yoling in 1968. In 1972 the UP Alumni Engineers built a replacement behind the college. A much smaller sundial celebrating the university’s centennial was built in the original site.
I invite y’all to visit the campus soon, to enjoy the fabulous green and maroon.
Walking further west, I passed the university tennis courts. I played here all the time in the 1970s. Our classes at the College of Architecture were mostly in the late afternoons, so sometimes we would rush to our classrooms still in our Bjorn Borg-style white shorts and Fila tees!
Next down the road is the Film Institute, which sits beside the UP Theater and landmark Carillon. My son, Wham, has shown his work there. (He’s an alum, and already has a noted body of work as an indie filmmaker.)
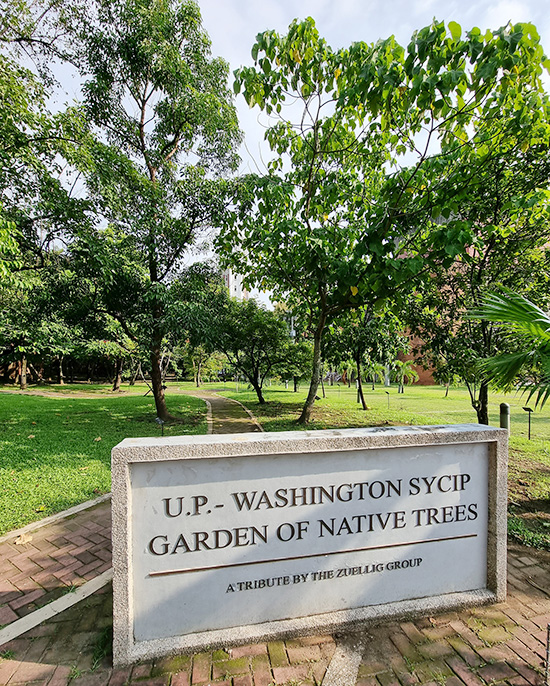
The bell tower got a new plaza a few years ago. This was designed by my good friend, landscape architect Horacio “Ace” Dimanlig, who used to teach at the College of Architecture and now sits on the board of the UP Alumni Association. He also designed the Upsilon Promenade in front of the Main Library that I featured last week. Behind the tower is the Washington Sycip Garden of Native Trees; a wonderful place to visit, though sadly with few places to sit.
The university theater started as a simple auditorium in a hangar-type structure in the early 1950s. It was improved by architects Roberto Novenario and former UP College of Architecture Dean Geronimo Manahan in succeeding decades. The carillon was designed by Juan Nakpil. Completed in 1952, it became the vertical landmark of the university.
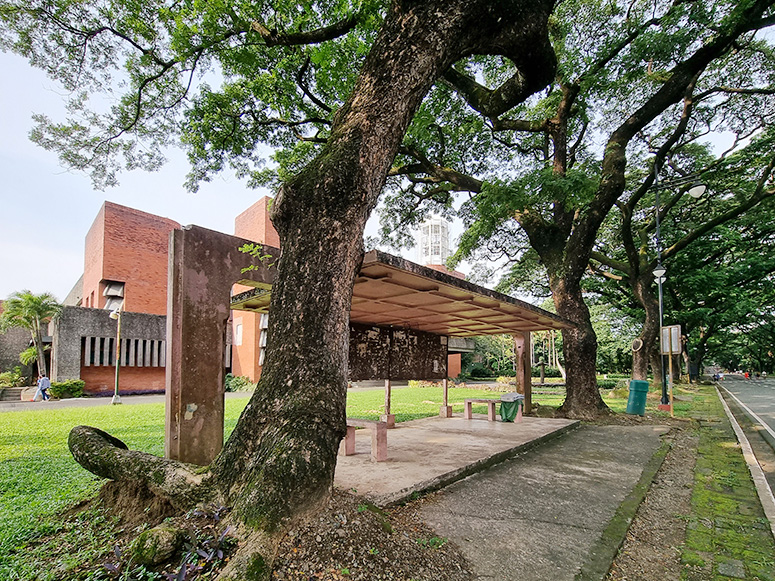
Even the waiting sheds at UP Diliman are landmarks, as seen in the structure in front of the theater. This elegant structure in reinforced concrete was designed by Dean of Architecture Aurelio T. Juguilon in the late 1960s. Two slender columns support a thin, waffled concrete slab. It reflected the modernist mantra “Less is more.” The structure’s robust construction has allowed it to stand for the last half-century.
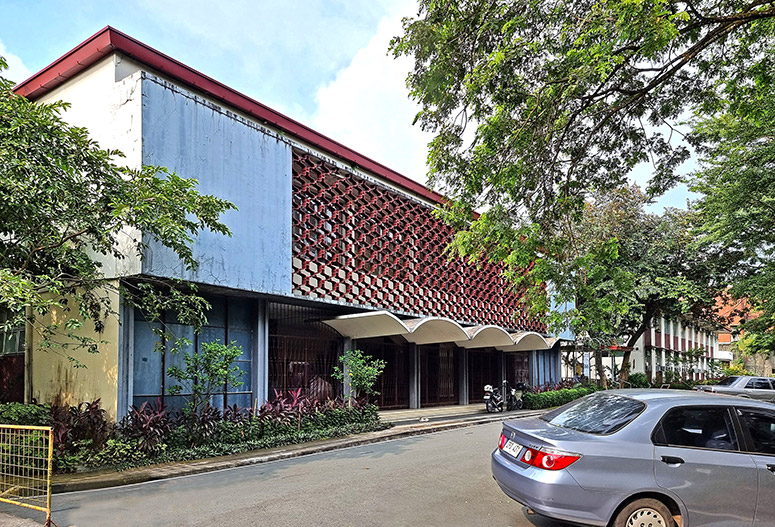
Beside the university theater sits Abelardo Hall, the College of Music, with its own concert venue. It was named after Nicanor Abelardo, one of the first alumni of the college, known for composing the university anthem UP Naming Mahal. The complex was designed by Juan Nakpil, who had intended to build a much larger music hall, if not for budget constraints. (The bane of UP Diliman up till now.)
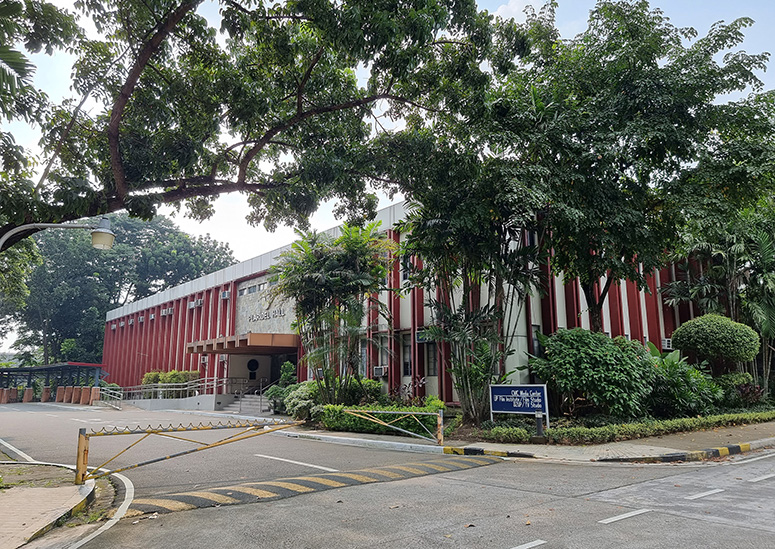
I ended my walk at the College of Mass Communication, which is housed in Plaridel Hall. Plaridel is the pen name of La Solidaridad editor Marcelo del Pilar. The hall, a 1960s brutalist building designed by architect Victor Tiotuyco, was completed in 1969. My beloved late wife, Twink, called this section of the campus home for four years.
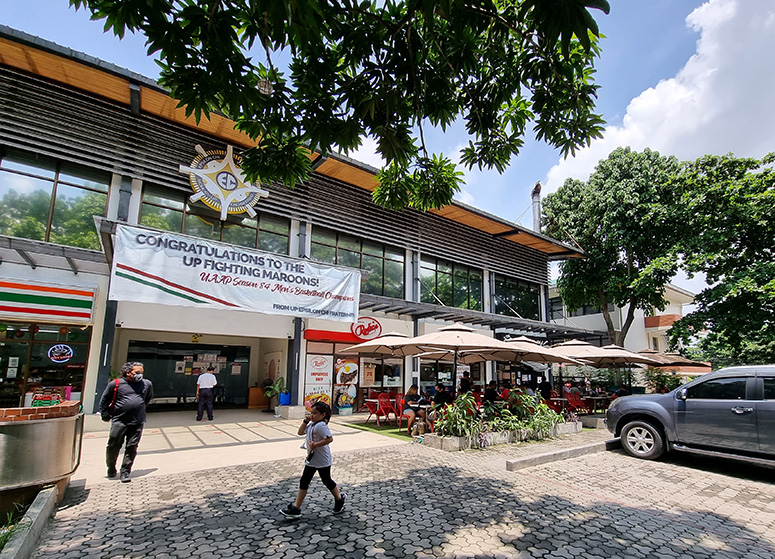
Before leaving the campus I thought I’d have a coffee at everyone’s pre-pandemic favorite, Chocolate Kiss, but was disappointed to find it gone. Fortunately, a new, albeit basic, café opened opposite (along with a few other shops) at a new gym built by the Epsilon Chi fraternity.
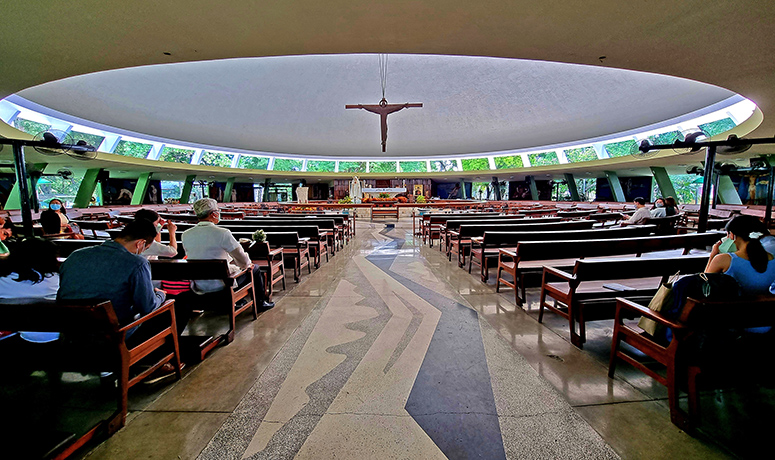
Finally, I also swung by Lindy Locsin’s masterpiece — the iconic Church of the Holy Sacrifice — to pray for the Diliman Republic. I invite y’all to visit the campus soon, to enjoy the fabulous green and maroon.


